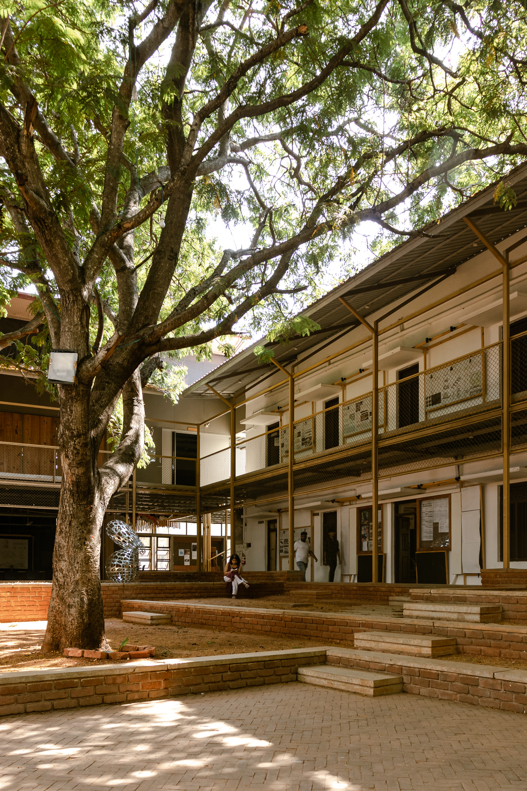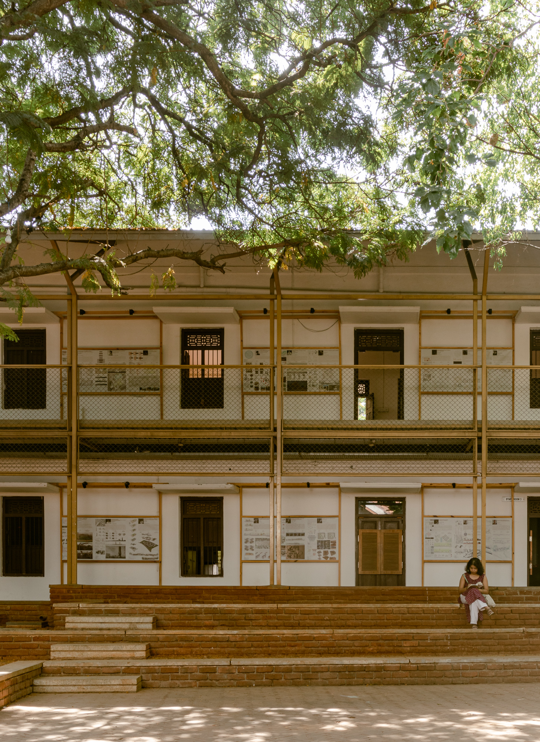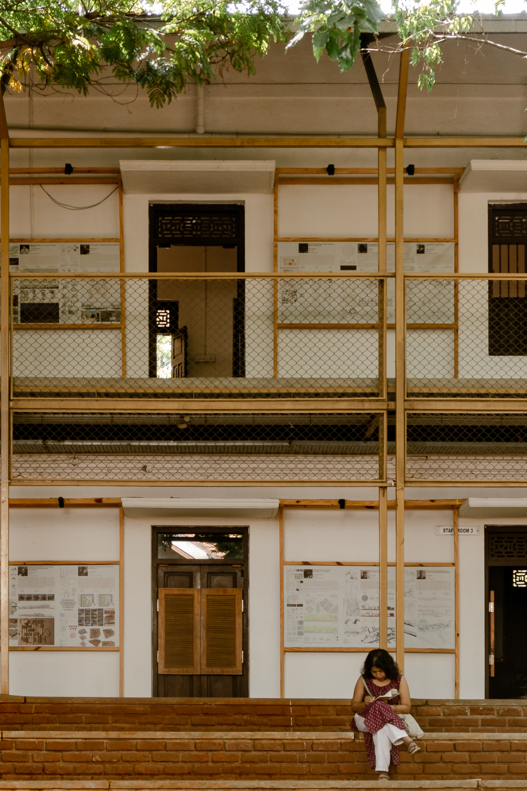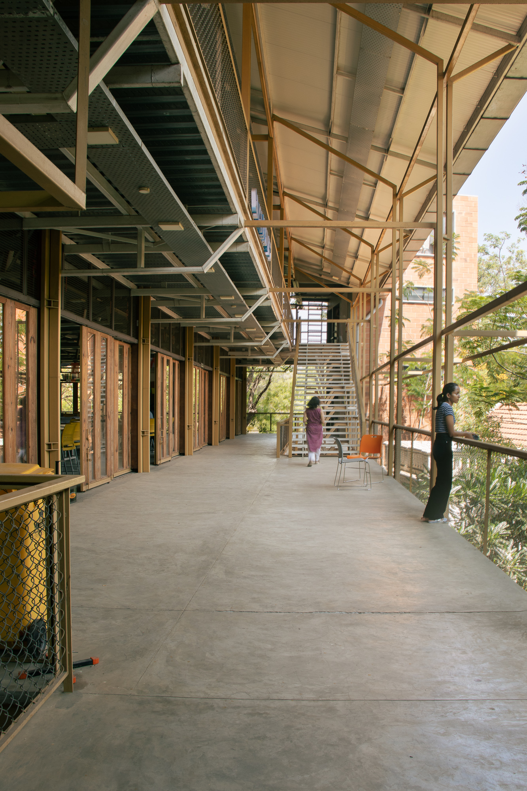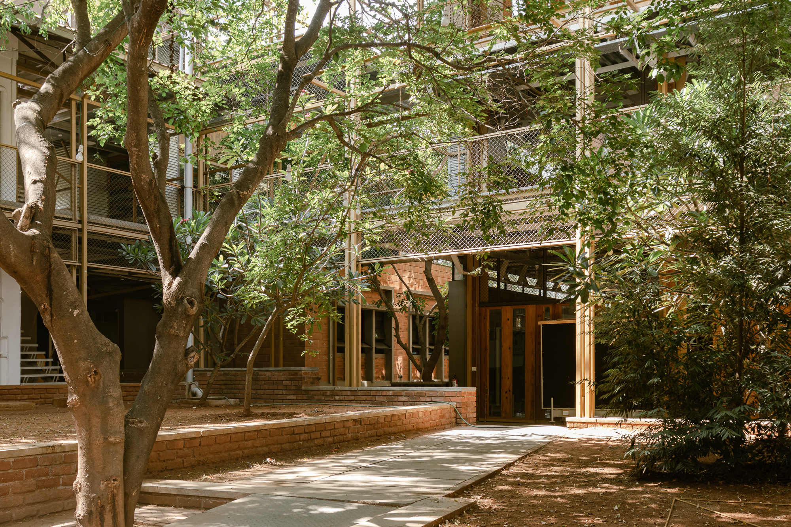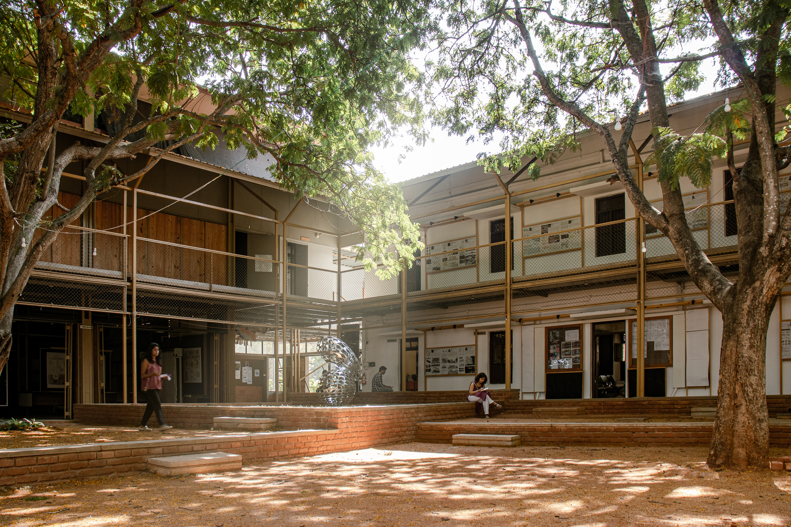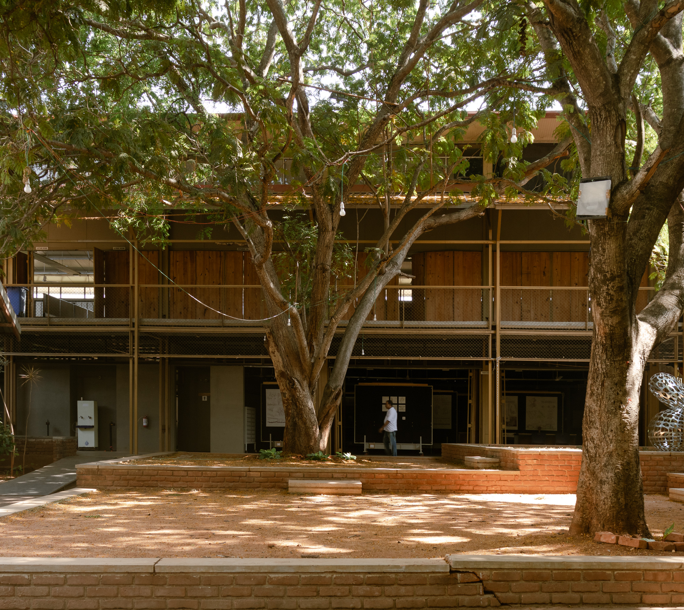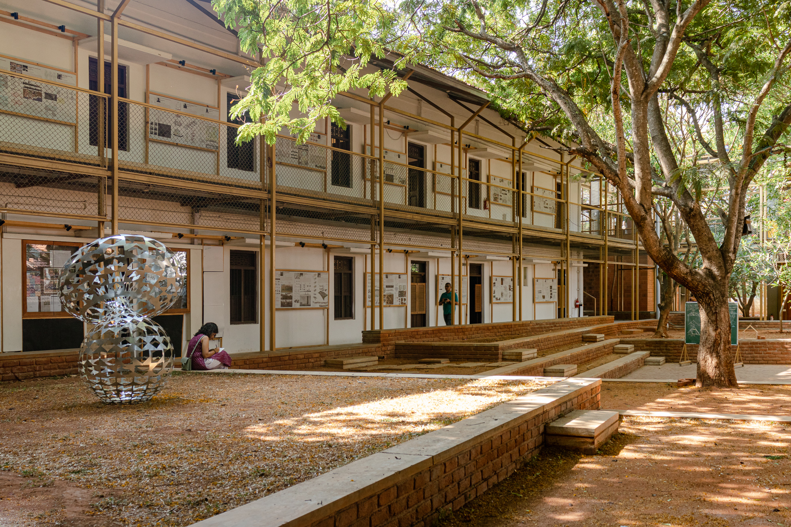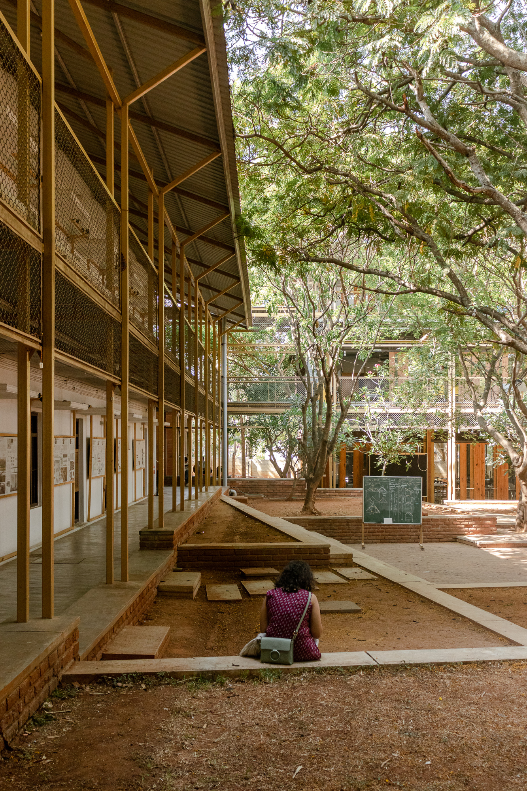Drag
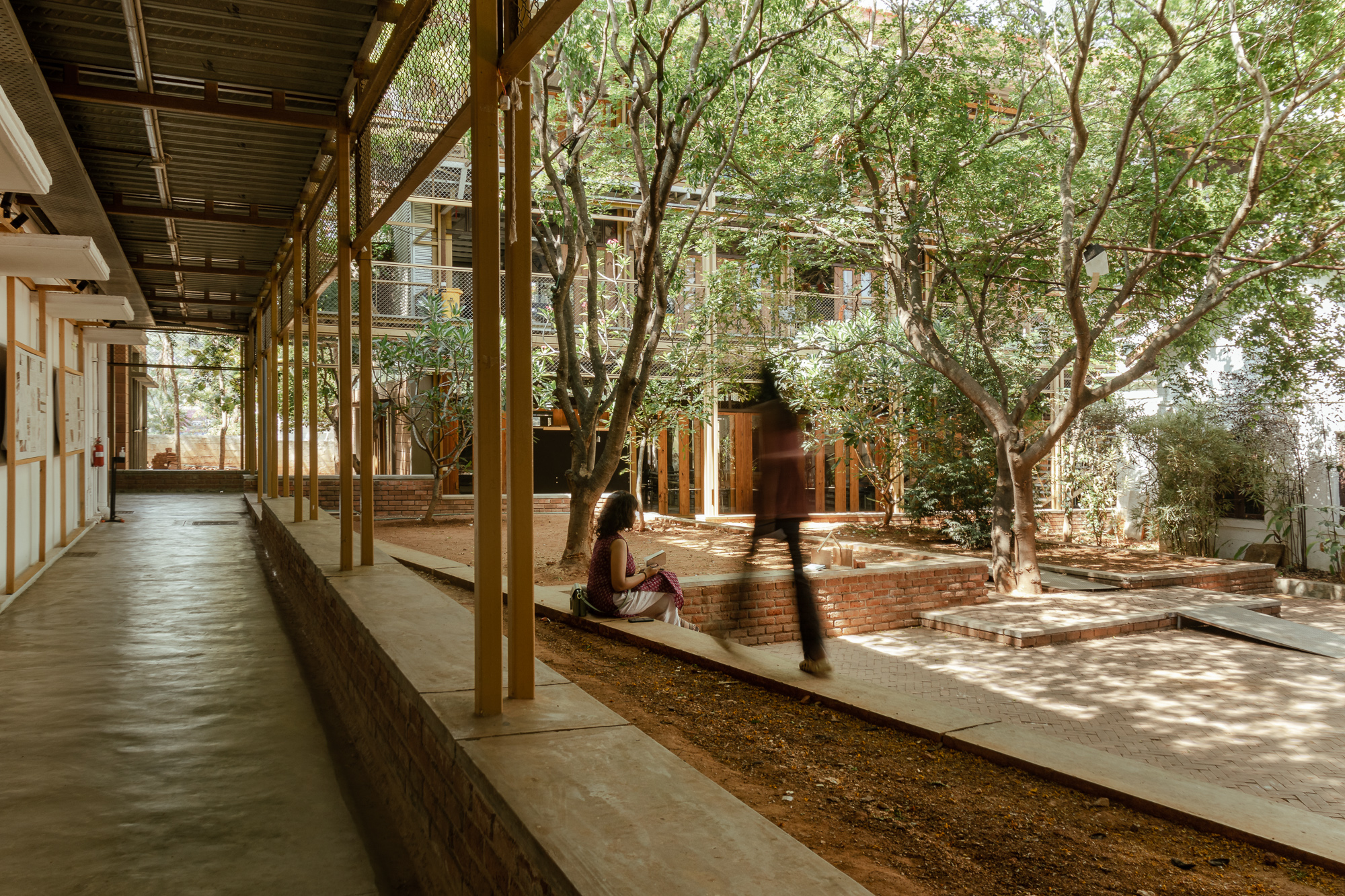
Wadiyar Center for Architecture - Mysuru
2024
The Wadiyar Center for Architecture is a striking 2-acre campus that seamlessly blends heritage with contemporary design. This vibrant educational hub elegantly integrates two historic buildings—the library and the administrative block—into its fabric, ensuring that the campus retains its rich architectural legacy. These heritage structures are thoughtfully preserved and prominently featured, offering a bridge between past and present. Complementing these historic elements are modern learning spaces designed with an open-plan layout that promotes interaction and creativity. At the heart of the campus is a spacious central courtyard, a versatile area that fosters a sense of community and serves as a venue for various events and classes. This open courtyard is not merely an aesthetic feature but a functional space that enhances the educational experience, allowing for both formal gatherings and informal social interactions.
